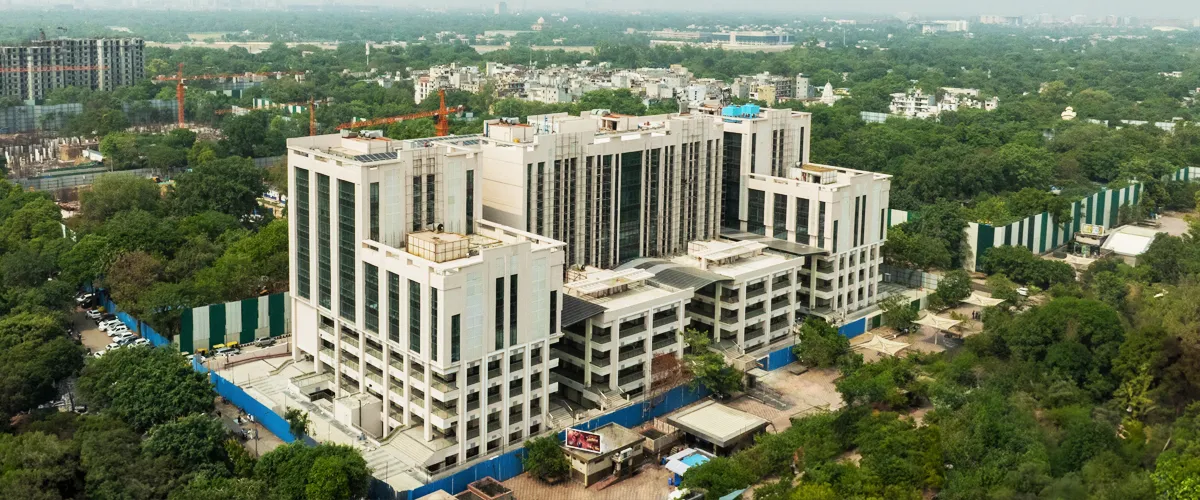Sarojini Nagar - Downtime
This comprehensive commercial development features RCC Frame Structure Buildings with a configuration of 4B+LG+G+8 FL, complete with diaphragm/retaining walls, basement rafts, and architectural and civil finishes.
The project's scope is extensive, encompassing a wide range of specialized systems, including internal plumbing and sanitary works, external water supply and sewerage, storm water drainage systems, rainwater harvesting, fire fighting systems, and internal and external electrical works.
The project includes numerous amenities such as UPS, ELV, EPABX communication systems, FAPA, HVAC mechanical ventilation, solar panels, elevators, STP, garbage chute systems, waste compactors and converters, and site development and landscape works.

















